uptown penthouse
Project Location:
Minneapolis, MN
Project Team:
Christian Dean, AIA
Jessica Harner, AIA
Julian Menne, Assoc. AIA
Project Type:
New Construction
Project Size:
2,900 SF
Year: 2019
A rooftop penthouse in the Uptown neighborhood of Minneapolis. Panelized construction system “SIP’ (structural insulated panel) clad in sheet aluminum rainscreen.
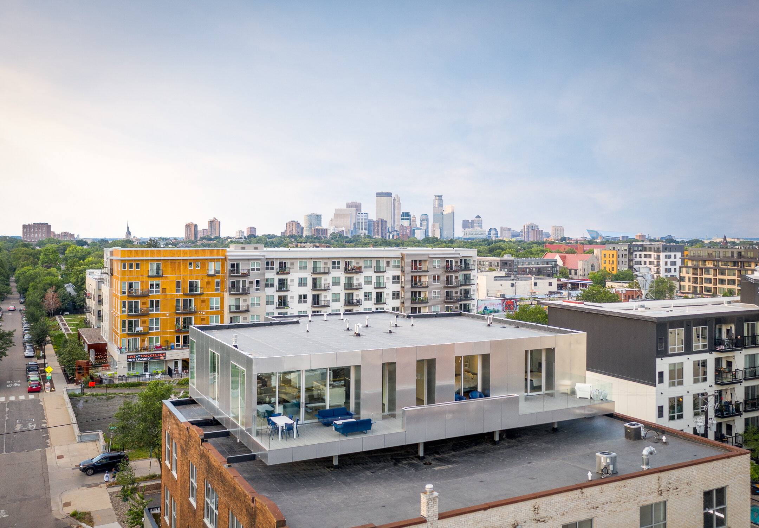
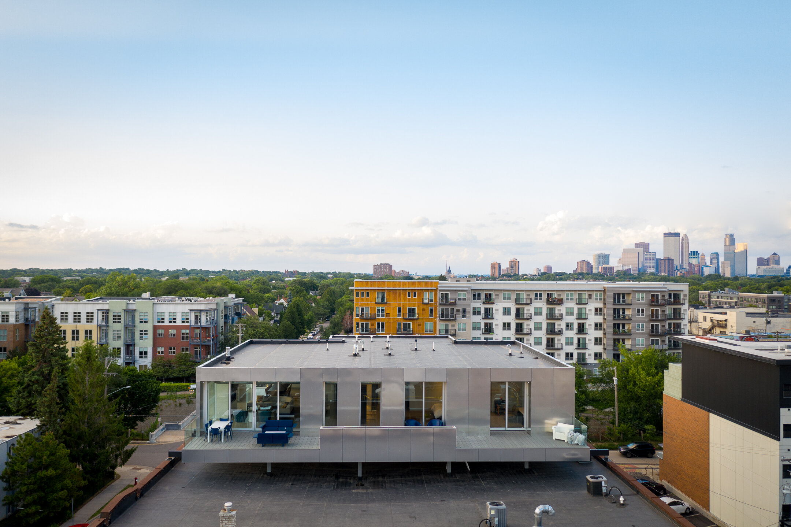
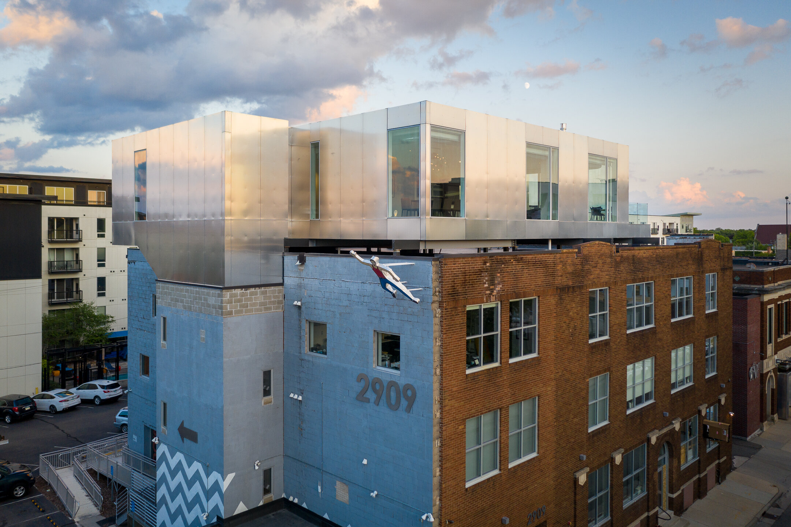
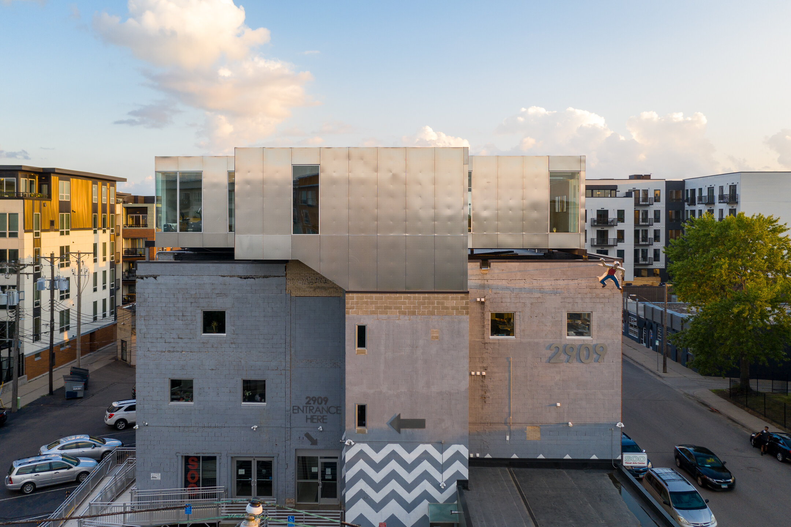
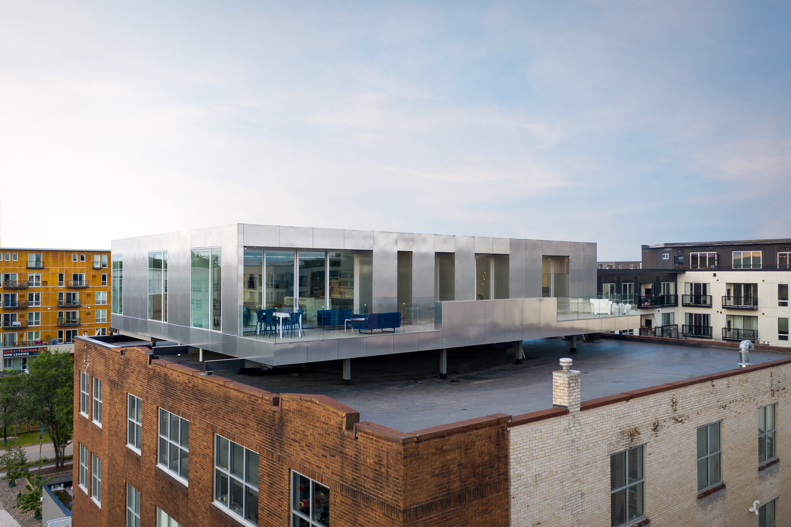
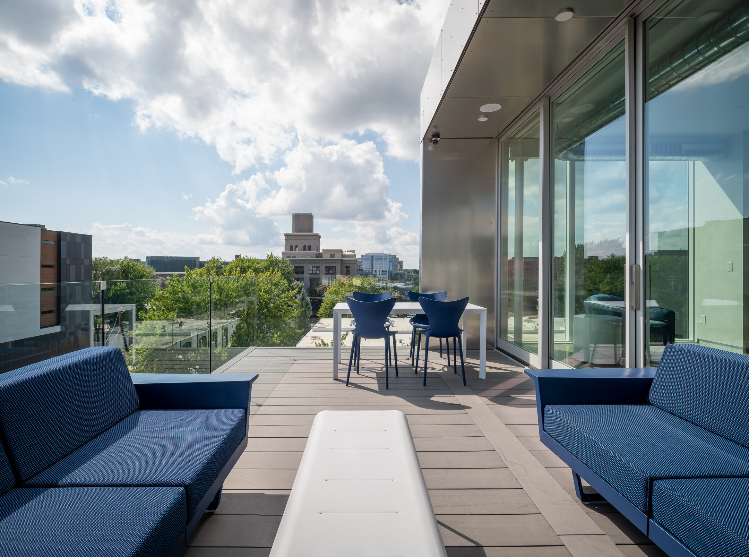
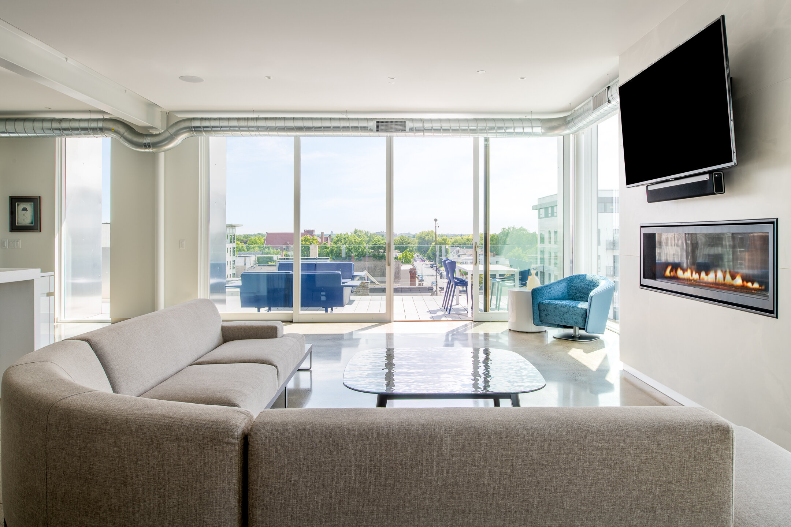
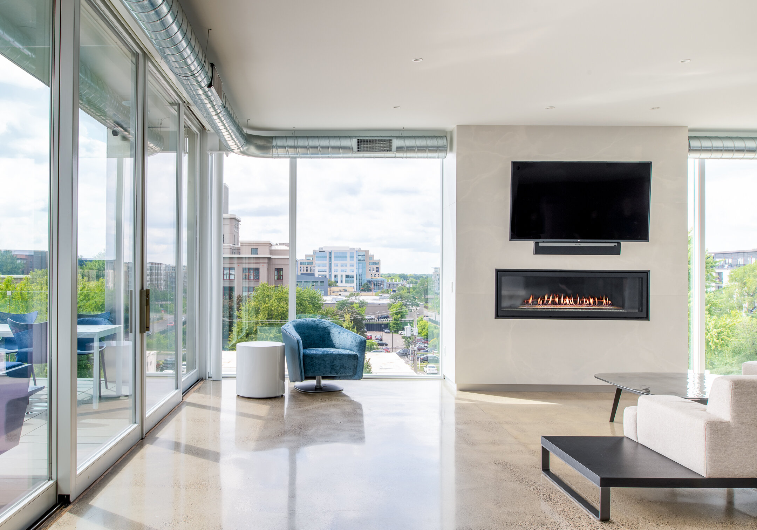
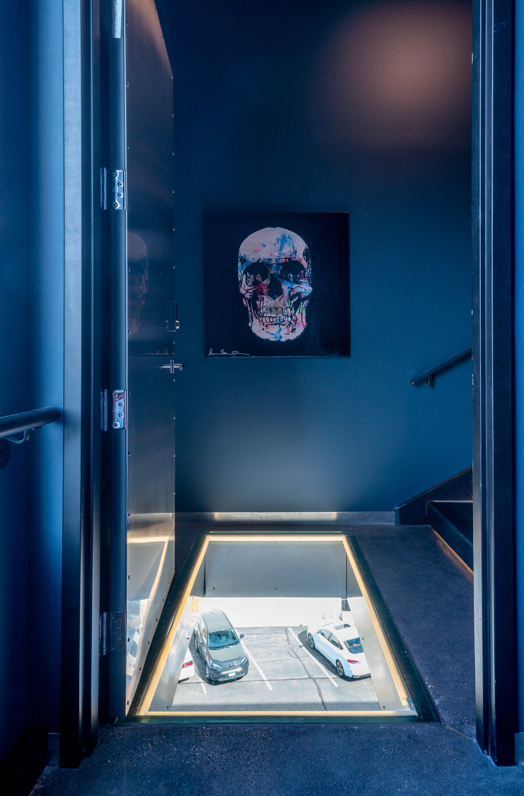
Additional Credits
Contractor: ShaneCon, Inc.
Interior Design: InUnison Design
Structural Engineer: Mattson McDonald Young
Photography: Chad Holder Photography, EPS Panel Systems
